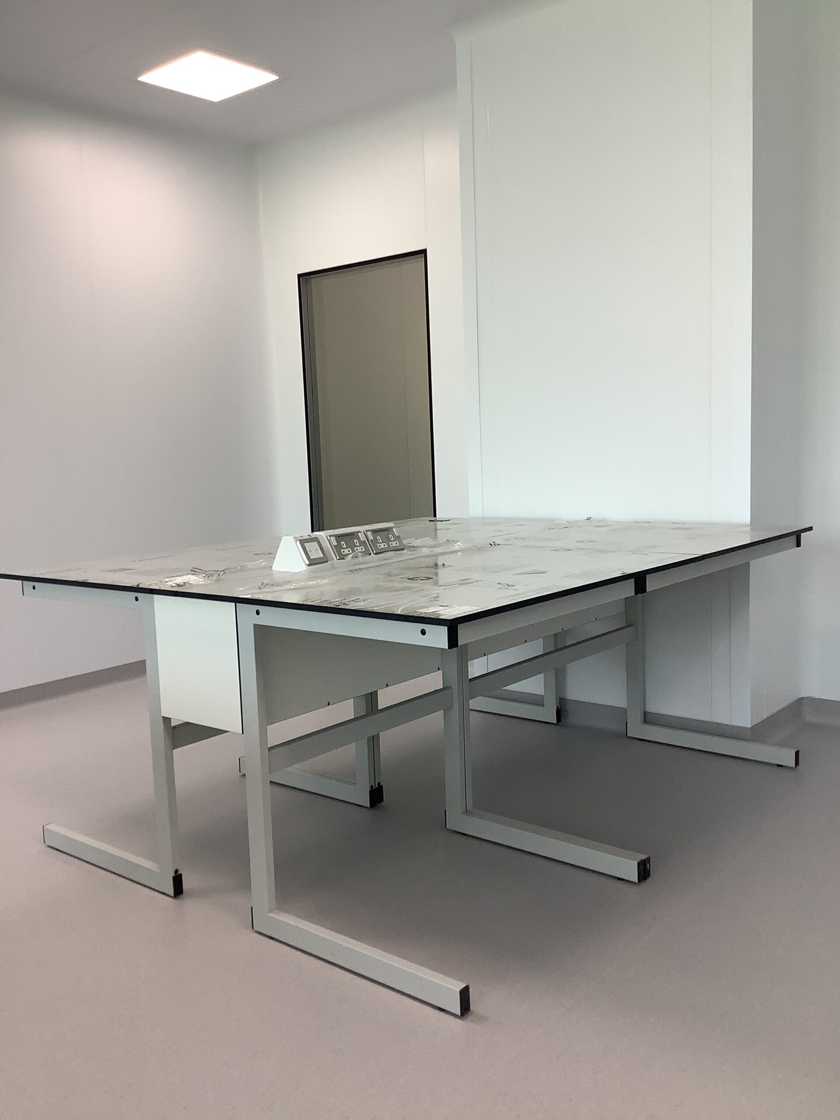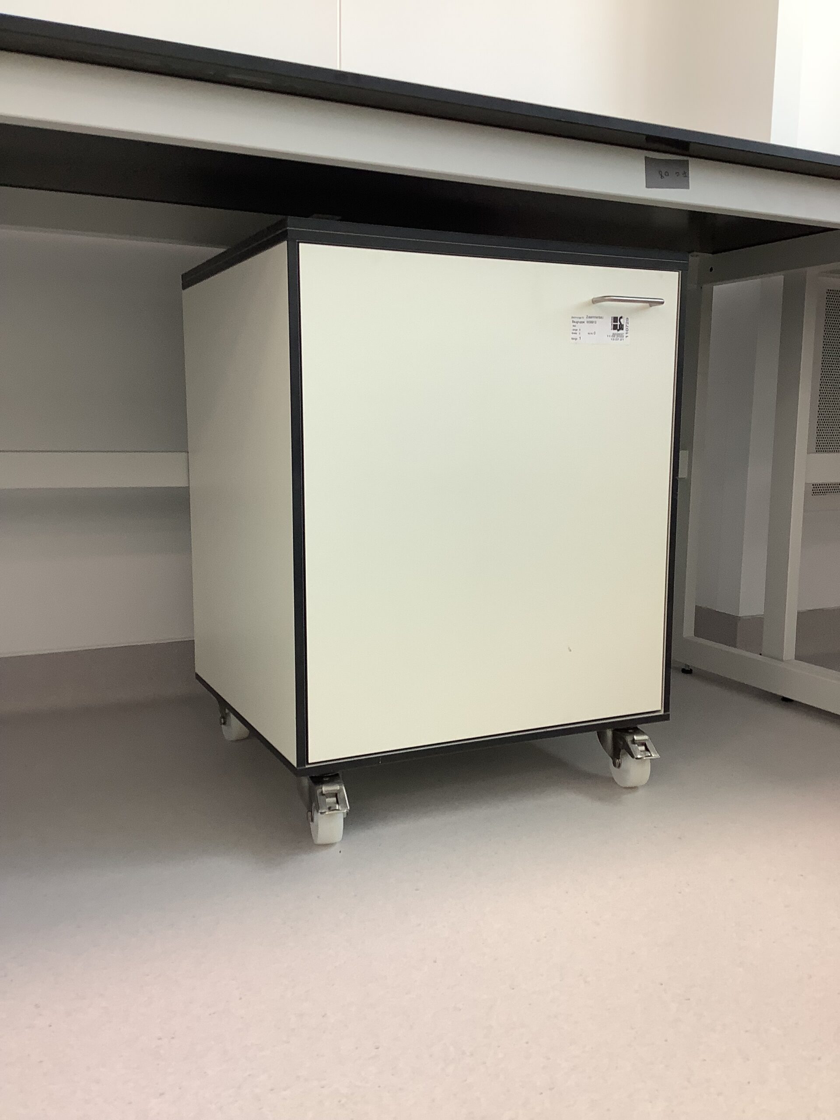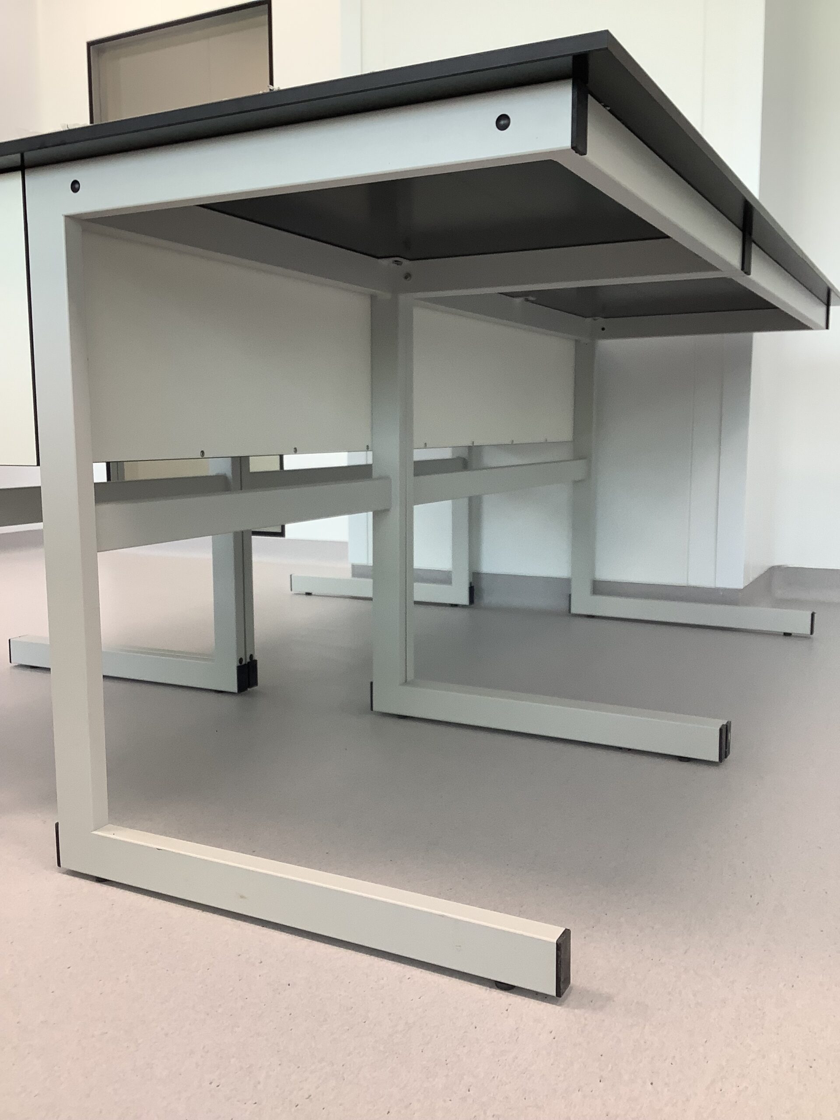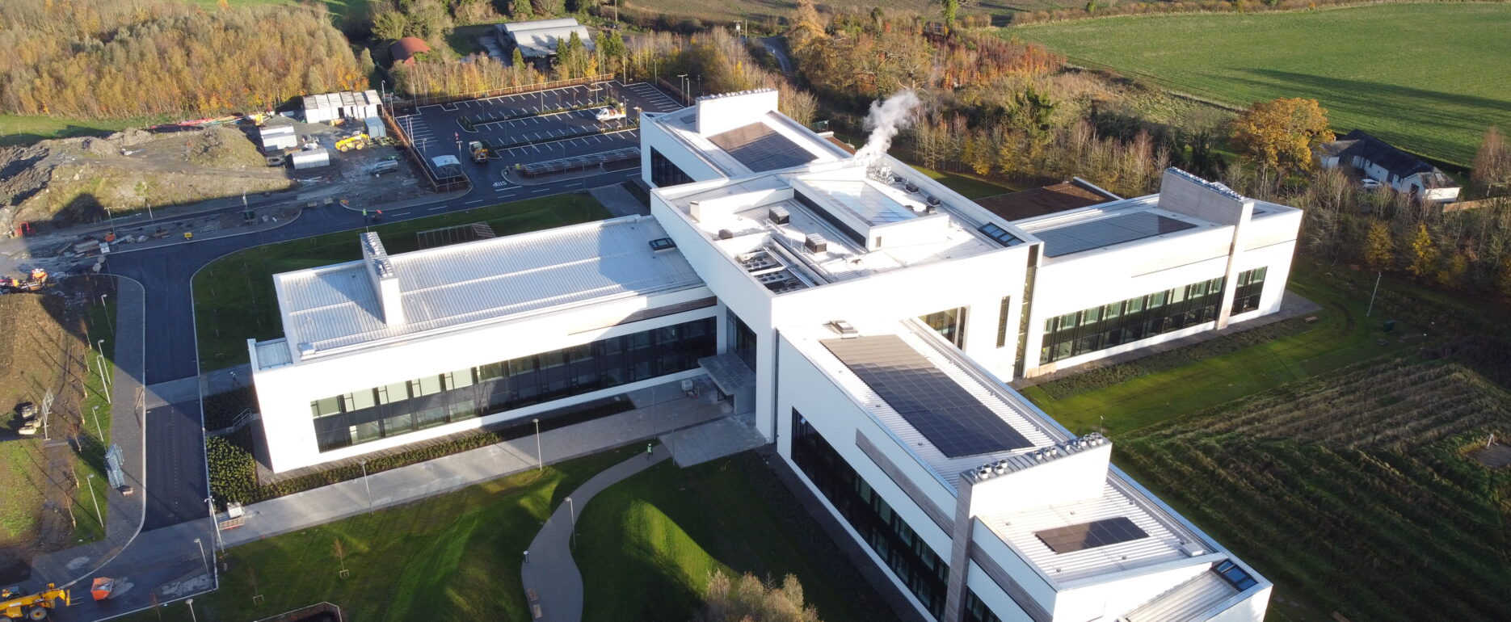Project:
National Forensic Laboratory
Pharmaceutical, Ireland
National Forensic Laboratory
Client: National Forensic Laboratory
Location: Kildare , Ireland
Project Size: Approx 9,550 sqrm
Duration: 11 Months
Project Overview: Supply of HPL fit out for Labs & Anterooms, including, workbenches, underbench units, glass door cabinets. Colour palette to match customer’s identity. Project developed Kemmlit, Ireland.
The newly established Forensic Science Ireland Laboratory will be home to the recently formed DNA database and will offer the FSL a modern facility that they’ve long awaited. This facility will support the ongoing growth and advancement of forensic science in Ireland.
The Forensic Science Laboratory is primarily a fresh three-story construction consisting of four wings that extend from a central four-story core. Each wing provides a blend of laboratory and office spaces on the ground and first floors.
The second level accommodates the necessary infrastructure to support the labs situated below. The central core encompasses all the shared communal amenities, including entrances for both the public and staff with double-height spaces, a library, meeting rooms, a board room, and dining facilities.
This central block is designed as an atrium, incorporating natural ventilation and smoke extraction protocols in case of a fire. Additionally, there’s a one-story block shaped like an “L” that houses supplementary services like boilers, an electrical substation, and gas storage. The overall development spans across a total floor area of 14,585 square meters.


Project Details

Workbench Units
C frame workbench with HPL top




